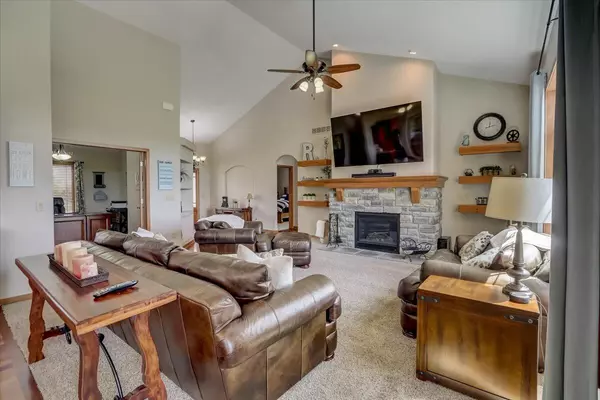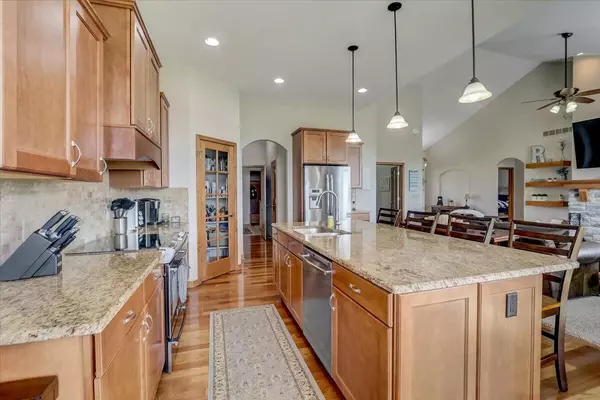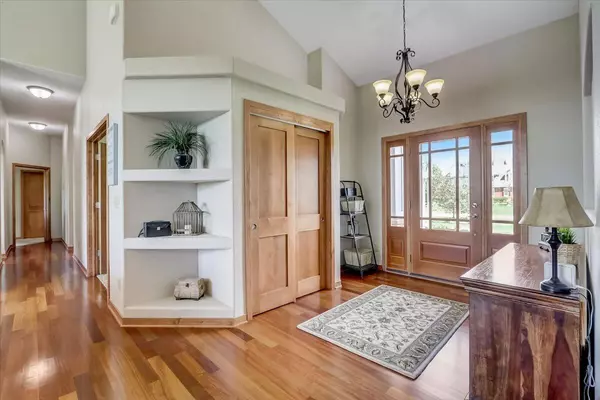Bought with Exit Realty Results
$825,000
$825,000
For more information regarding the value of a property, please contact us for a free consultation.
N84W27801 Twin Pine Cir Lisbon, WI 53029
5 Beds
3.5 Baths
4,100 SqFt
Key Details
Sold Price $825,000
Property Type Single Family Home
Listing Status Sold
Purchase Type For Sale
Square Footage 4,100 sqft
Price per Sqft $201
Subdivision Twin Pine Farm I
MLS Listing ID 1807789
Sold Date 06/14/23
Style 1 Story
Bedrooms 5
Full Baths 3
Half Baths 1
HOA Fees $40/ann
Year Built 2014
Annual Tax Amount $5,432
Tax Year 2021
Lot Size 1.010 Acres
Acres 1.01
Lot Dimensions 1.014 acres
Property Description
Welcome to the 3-Time Parade Of Homes site of Twin Pine Farm! Gorgeous open concept ranch 5/6 BR 3.5 BA 3.5 attached GA boasts 4100 sq ft of cozy warmth. Nestled in a highly desirable location, Twin Pine Farm offers the perfect combination of privacy and convenience. Drenched in the southern exposure sunlight nearly all day. Stone gas FP; Brazilian Cherry HWFs; maple doors/trim; glass backsplash; granite counters; stainless appliances included. KIT offers pantry, dinette, eat-at breakfast bar center island & walk-out to patio. Master en suite w/WICs w/organizers; granite double sink counters & jacuzzi tub. Jack-and-Jill style baths for BRs 2 & 3. Lower level full RecRooM w/full wet bar; eat-at counter, add'tl BRs or fitness are completes the lower level. Home warranty for peace of mind.
Location
State WI
County Waukesha
Zoning Residential
Rooms
Basement 8+ Ceiling, Finished, Full, Full Size Windows, Poured Concrete, Shower, Stubbed for Bathroom
Interior
Interior Features Cable TV Available, Gas Fireplace, High Speed Internet, Kitchen Island, Pantry, Split Bedrooms, Vaulted Ceiling(s), Walk-In Closet(s), Wet Bar, Wood or Sim. Wood Floors
Heating Natural Gas
Cooling Central Air, Forced Air
Flooring No
Appliance Dishwasher, Disposal, Dryer, Microwave, Oven, Range, Refrigerator, Washer, Water Softener Owned
Exterior
Exterior Feature Fiber Cement, Low Maintenance Trim
Parking Features Electric Door Opener
Garage Spaces 3.5
Accessibility Bedroom on Main Level, Full Bath on Main Level, Laundry on Main Level, Level Drive, Open Floor Plan
Building
Architectural Style Ranch
Schools
Elementary Schools Merton
Middle Schools Merton
High Schools Arrowhead
School District Arrowhead Uhs
Read Less
Want to know what your home might be worth? Contact us for a FREE valuation!
Our team is ready to help you sell your home for the highest possible price ASAP

Copyright 2024 Multiple Listing Service, Inc. - All Rights Reserved






